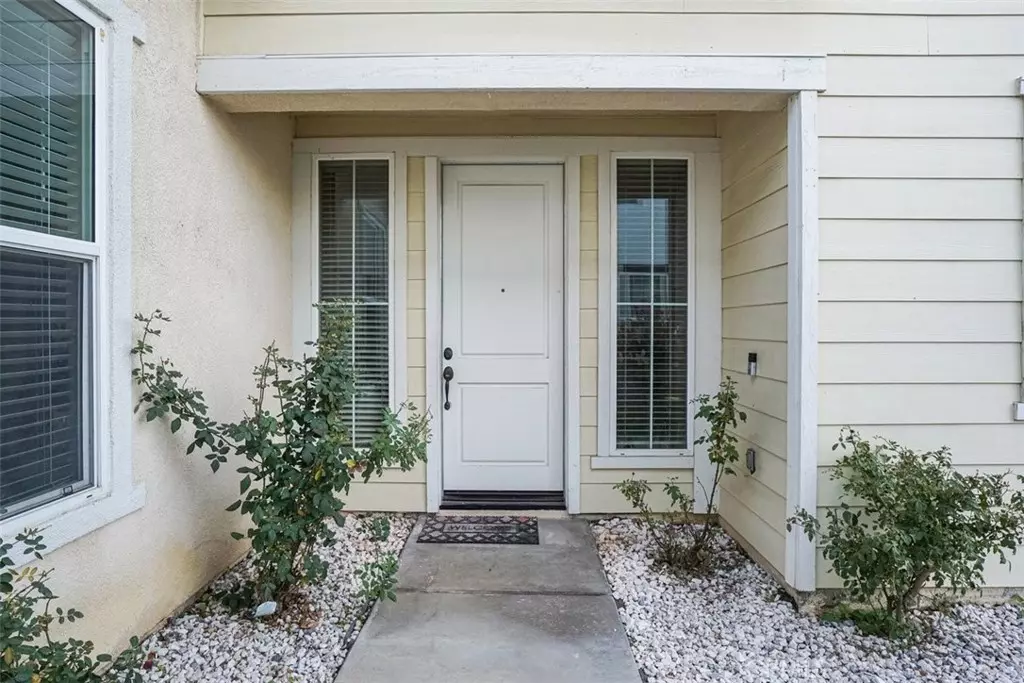
5 Beds
3 Baths
3,106 SqFt
5 Beds
3 Baths
3,106 SqFt
Key Details
Property Type Single Family Home
Sub Type Single Family Residence
Listing Status Active
Purchase Type For Sale
Square Footage 3,106 sqft
Price per Sqft $307
MLS Listing ID SW24245680
Bedrooms 5
Full Baths 3
Condo Fees $133
HOA Fees $133/mo
HOA Y/N Yes
Year Built 2005
Lot Size 9,147 Sqft
Property Description
Step into this stunning 5-bedroom, 3-bathroom residence in the highly sought-after Harveston Lake community, where modern elegance meets serene suburban living. This impeccably maintained home offers an office for added versatility and a host of thoughtful upgrades designed to cater to a luxurious lifestyle. As you enter, you're greeted by crown molding that adds a touch of sophistication throughout the home (except in the bedrooms). The family room is wired for surround sound and features one of two cozy fireplaces, with the second located in the expansive master suite—a true sanctuary complete with its own upgraded bathroom featuring new cabinets, sinks, and hardware. The kitchen is a chef's dream, boasting all-new stainless-steel appliances (purchased in 2024), beautifully painted cabinets with modern hardware, and a large island perfect for entertaining. The countertops and backsplash are upgraded with quartz, and the faucet and sinks were just refreshed, making this space both functional and stylish. Upstairs, plush new carpeting (installed September 2022) enhances the bedrooms and family areas, offering warmth and comfort. Step outside to the thoughtfully designed backyard, complete with stamped concrete and lush turf, perfect for your putting practice or enjoying outdoor gatherings. Every detail of this home has been carefully considered, from the newly replaced window screens and screen door to the fresh upgrades in the upstairs bathroom, making it truly move-in ready. Situated in the prestigious Harveston Lake community, you'll enjoy access to an array of amenities that elevate your living experience. Stroll or bike along picturesque trails, relax by the serene lake, or take advantage of the paddle boats, parks, and dog-friendly spaces. The neighborhood also features a sparkling pool, spa, and clubhouse, ensuring endless entertainment and recreation.
Don't miss your chance to own this exceptional property in one of the most desirable communities in the area. Your dream home awaits! **Professional Photos To Follow**
Location
State CA
County Riverside
Area Srcar - Southwest Riverside County
Rooms
Main Level Bedrooms 1
Interior
Interior Features Bedroom on Main Level
Heating Central
Cooling Central Air
Fireplaces Type Family Room, Primary Bedroom
Fireplace Yes
Appliance Gas Cooktop, Gas Oven
Laundry Inside
Exterior
Garage Spaces 3.0
Garage Description 3.0
Pool Community, Association
Community Features Biking, Curbs, Gutter(s), Lake, Park, Sidewalks, Pool
Amenities Available Clubhouse, Dock, Dog Park, Outdoor Cooking Area, Barbecue, Picnic Area, Playground, Pool, Spa/Hot Tub, Trail(s)
View Y/N Yes
View Neighborhood
Attached Garage Yes
Total Parking Spaces 3
Private Pool No
Building
Lot Description 0-1 Unit/Acre, Cul-De-Sac, Front Yard, Landscaped
Dwelling Type House
Story 2
Entry Level Two
Sewer Public Sewer
Water Public
Level or Stories Two
New Construction No
Schools
School District Temecula Unified
Others
HOA Name Avalon Management Group
Senior Community No
Tax ID 916442005
Acceptable Financing Cash, Conventional, Cal Vet Loan, 1031 Exchange, FHA, VA Loan
Listing Terms Cash, Conventional, Cal Vet Loan, 1031 Exchange, FHA, VA Loan
Special Listing Condition Standard








