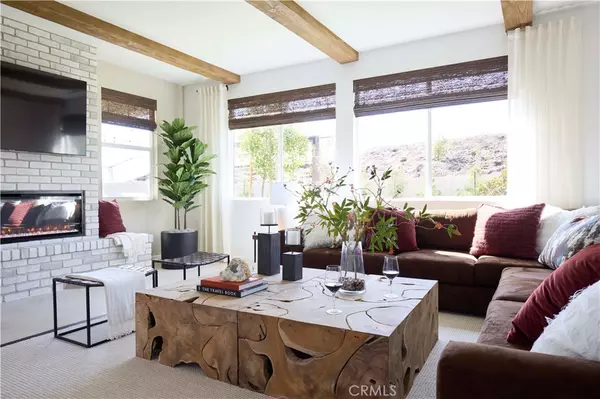
5 Beds
5 Baths
4,069 SqFt
5 Beds
5 Baths
4,069 SqFt
Key Details
Property Type Single Family Home
Sub Type Single Family Residence
Listing Status Pending
Purchase Type For Sale
Square Footage 4,069 sqft
Price per Sqft $333
MLS Listing ID SW24221730
Bedrooms 5
Full Baths 4
Half Baths 1
Condo Fees $227
Construction Status Turnkey,Under Construction
HOA Fees $227/mo
HOA Y/N Yes
Year Built 2022
Lot Size 9,439 Sqft
Lot Dimensions Builder
Property Description
An open floor plan enhances the flow between the welcoming living room, dining space, and gourmet kitchen, which is fully equipped with high-end appliances, ample cabinetry, and sleek countertops, making every meal preparation a joy.
Escape to the serene primary suite, complete with a spa-inspired bathroom and a spacious walk-in closet, creating the perfect private retreat. Throughout the home, designer touches and high-quality materials add a sense of refinement to every room. Generously sized windows fill each space with abundant natural light, making the home feel bright and inviting. Have guests visiting? They will have their own guest suite with their own private entrance.
Engineered with advanced energy-efficient systems, this home offers both environmental benefits and reduced utility costs. The professionally landscaped yard, ideal for gatherings, enhances the outdoor experience with its well-kept gardens and lush green lawn. Perfectly situated near top schools, parks, shopping, and essential amenities, this fully furnished home is move-in ready for you to start a new chapter. Make this exceptional residence your own and embrace a lifestyle of elegance and ease!
Location
State CA
County Riverside
Area Srcar - Southwest Riverside County
Rooms
Main Level Bedrooms 1
Interior
Interior Features Breakfast Bar, Built-in Features, Balcony, Separate/Formal Dining Room, Furnished, Living Room Deck Attached, Open Floorplan, Pantry, Quartz Counters, Recessed Lighting, Bedroom on Main Level, Loft, Primary Suite, Walk-In Pantry, Walk-In Closet(s)
Heating ENERGY STAR Qualified Equipment, Forced Air, High Efficiency, Natural Gas
Cooling Central Air, ENERGY STAR Qualified Equipment, High Efficiency
Flooring Carpet, Tile, Vinyl
Fireplaces Type None
Inclusions None
Fireplace No
Appliance Built-In Range, Convection Oven, Double Oven, Dishwasher, ENERGY STAR Qualified Appliances, ENERGY STAR Qualified Water Heater, Electric Oven, Gas Cooktop, Disposal, Gas Oven, Gas Water Heater, High Efficiency Water Heater, Microwave, Refrigerator, Range Hood, Tankless Water Heater, Vented Exhaust Fan, Water To Refrigerator, Water Heater, Dryer, Washer
Laundry Washer Hookup, Gas Dryer Hookup, Inside, Laundry Room, Upper Level
Exterior
Parking Features Direct Access, Driveway Level, Door-Single, Garage Faces Front, Garage, Garage Door Opener
Garage Spaces 2.0
Garage Description 2.0
Fence Block, Vinyl
Pool Association
Community Features Biking, Curbs, Foothills, Hiking, Mountainous, Storm Drain(s), Street Lights, Sidewalks
Utilities Available Cable Available, Electricity Connected, Natural Gas Connected, Phone Available, Sewer Connected, Underground Utilities, Water Connected
Amenities Available Fire Pit, Outdoor Cooking Area, Barbecue, Picnic Area, Playground, Pool, Sauna, Spa/Hot Tub
View Y/N No
View None
Roof Type Concrete
Porch None
Attached Garage Yes
Total Parking Spaces 4
Private Pool No
Building
Lot Description Back Yard, Drip Irrigation/Bubblers, Front Yard, Landscaped, Sloped Up, Yard
Dwelling Type House
Story 2
Entry Level Two
Foundation Permanent, Pillar/Post/Pier
Sewer Public Sewer
Water Public
Level or Stories Two
New Construction Yes
Construction Status Turnkey,Under Construction
Schools
Elementary Schools Rancho Vista
Middle Schools Margarita
High Schools Temecula Valley
School District Temecula Unified
Others
HOA Name Sommers Bend HOA
Senior Community No
Tax ID 964890011
Security Features Security System,Carbon Monoxide Detector(s),Fire Sprinkler System,Smoke Detector(s)
Acceptable Financing Cash, Conventional, FHA, Fannie Mae, VA Loan
Listing Terms Cash, Conventional, FHA, Fannie Mae, VA Loan
Special Listing Condition Standard








