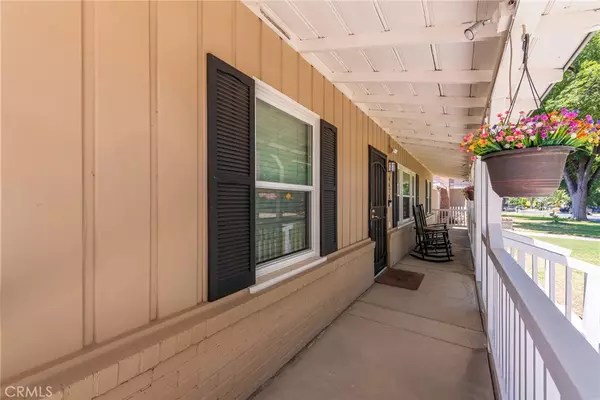
3 Beds
2 Baths
2,064 SqFt
3 Beds
2 Baths
2,064 SqFt
Key Details
Property Type Single Family Home
Sub Type Single Family Residence
Listing Status Pending
Purchase Type For Sale
Square Footage 2,064 sqft
Price per Sqft $368
MLS Listing ID IV24109385
Bedrooms 3
Full Baths 2
HOA Y/N No
Year Built 1949
Lot Size 8,712 Sqft
Property Description
As you enter the house you will feel right at home with large front windows, hardwood floors, and a wood-burning fireplace. This home also includes a formal dining room with hardwood floors and crown molding. The kitchen is a wonder with granite counter tops, stainless steel double ovens, 4- burner downdraft cooktop, a dishwasher and breakfast bar that overlooks the spacious great room. Through the great room you will have direct access to the back patio through double French doors. All bedrooms are carpeted and include features such as overheard ceiling fans with lights and sliding closet doors. The expansive main bedroom will blow you away with wheelchair accessible bedroom and bathroom doors and its own access to the back patio through an additional set of double French doors. You will feel as though you were at the spa in the main bathroom, with double sinks, granite countertops and walk-in shower. In the main bedroom walk-in closet you will find plenty of built-in storage for all your clothing and shoe displays. The backyard offers a large green lawn, plant beds, automatic sprinklers, and is where the private ADU is located. The back patio is completely covered and features sky-lights, ceiling fans, and is wired for your surround sound system. You will have no worries with the home's brand new 30 year roof. Do yourself a favor and visit Mt. View Park located at the end of the street. You better hurry as this house is a classic Riverside home that checks all of the boxes.
Location
State CA
County Riverside
Area 252 - Riverside
Rooms
Other Rooms Guest House Detached
Main Level Bedrooms 4
Interior
Interior Features Built-in Features, Ceiling Fan(s), Granite Counters, Recessed Lighting, All Bedrooms Down, Bedroom on Main Level, Walk-In Closet(s)
Heating Central
Cooling Central Air
Flooring Carpet, Tile, Wood
Fireplaces Type Great Room, Wood Burning
Fireplace Yes
Appliance Double Oven, Dishwasher, Gas Cooktop, Microwave, Water To Refrigerator
Laundry Washer Hookup, Inside, Laundry Room
Exterior
Garage Door-Multi, Driveway, Garage Faces Front, Garage
Garage Spaces 2.0
Garage Description 2.0
Fence Block, Wood
Pool None
Community Features Curbs, Storm Drain(s), Street Lights, Suburban
View Y/N No
View None
Porch Concrete, Covered, Front Porch, Patio, Wood
Parking Type Door-Multi, Driveway, Garage Faces Front, Garage
Attached Garage No
Total Parking Spaces 2
Private Pool No
Building
Lot Description Front Yard, Garden, Lawn, Landscaped, Sprinkler System, Yard
Dwelling Type House
Story 1
Entry Level One
Sewer Public Sewer
Water Public
Level or Stories One
Additional Building Guest House Detached
New Construction No
Schools
School District Riverside Unified
Others
Senior Community No
Tax ID 226342003
Acceptable Financing Cash, Cash to New Loan
Listing Terms Cash, Cash to New Loan
Special Listing Condition Standard








