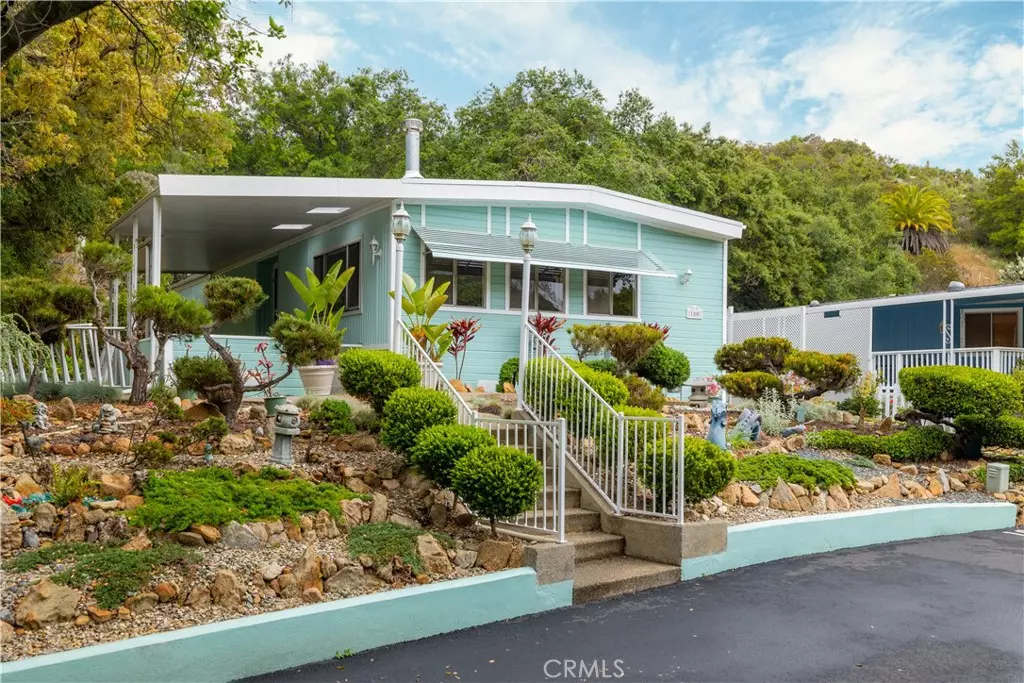
2 Beds
2 Baths
1,440 SqFt
2 Beds
2 Baths
1,440 SqFt
Key Details
Property Type Manufactured Home
Sub Type Manufactured On Land
Listing Status Pending
Purchase Type For Sale
Square Footage 1,440 sqft
Price per Sqft $243
MLS Listing ID SW24082166
Bedrooms 2
Full Baths 2
Condo Fees $470
Construction Status Updated/Remodeled,Turnkey
HOA Fees $470/mo
HOA Y/N Yes
Year Built 1970
Lot Size 84.148 Acres
Lot Dimensions Public Records
Property Description
Step inside to discover a turnkey oasis with the newly renovated kitchen boasting upgraded cabinets, countertops, and flooring. The guest bathroom dazzles with a brand-new walk-in tiled shower, while both bedrooms offer closets lined with exquisite cedar. The master bedroom features an ensuite bathroom for added privacy. Convenience meets luxury with in-unit laundry featuring stackable appliances.
Step outside the front door to the inviting large porch displaying new outdoor carpet, greeted by the soothing sounds of a serene water feature surrounded by the natural forest and beautiful foliage. The textured spacious driveway has a nicely covered carport, which can accommodate two vehicles leading to a matching nicely built shed/workshop with plenty of storage. The expansive backyard showcases lush landscaping with many added features of succulents, topiaries and a place to grow berries as well as several pieces of animal art work. To ensure optimal moisture control new installed ventilation fans have been put under the home for added protection, also roof was resealed in the last two years. Added to the features in Oak Crest Estates is the community heated pool, jacuzzi and (currently being renovated) the Clubhouse that has many planned activities of game night, dinners and breakfasts for creating newfound friendships!! A great Bonus is The HOA covers Water, Trash, and Sewer services, ensuring hassle-free living. There is RV parking available for a nominal fee. Come experience the epitome of comfortable living in this meticulously upgraded sanctuary.
Location
State CA
County San Diego
Area 92028 - Fallbrook
Zoning RMH3
Rooms
Other Rooms Shed(s)
Main Level Bedrooms 1
Interior
Interior Features Built-in Features, Separate/Formal Dining Room, All Bedrooms Down, Bedroom on Main Level, Galley Kitchen, Main Level Primary
Heating Central
Cooling Central Air
Flooring Laminate
Fireplaces Type Wood Burning
Fireplace Yes
Appliance Dryer, Washer
Laundry Washer Hookup, Electric Dryer Hookup, Gas Dryer Hookup, Inside, Stacked
Exterior
Exterior Feature Awning(s)
Parking Features Attached Carport, Carport
Carport Spaces 2
Pool In Ground, Association
Community Features Biking, Foothills, Hiking, Mountainous, Park
Utilities Available Cable Available, Electricity Available, Electricity Connected, Natural Gas Available, Natural Gas Connected, Phone Available, Sewer Available, Sewer Connected, Water Available, Water Connected
Amenities Available Call for Rules, Clubhouse, Maintenance Grounds, Management, Picnic Area, Pool, Pet Restrictions, Pets Allowed, RV Parking, Spa/Hot Tub, Trail(s), Trash, Water
View Y/N Yes
View Trees/Woods
Accessibility None
Porch Front Porch
Total Parking Spaces 2
Private Pool No
Building
Lot Description 0-1 Unit/Acre, Back Yard, Yard
Dwelling Type Manufactured House
Story 1
Entry Level One
Sewer Private Sewer
Water Public
Level or Stories One
Additional Building Shed(s)
New Construction No
Construction Status Updated/Remodeled,Turnkey
Schools
School District Fallbrook Union
Others
Pets Allowed Size Limit
HOA Name Oak Crest Estates
HOA Fee Include Sewer
Senior Community Yes
Tax ID 1025302310
Security Features Carbon Monoxide Detector(s),Resident Manager,Smoke Detector(s)
Acceptable Financing Cash, Cash to New Loan
Listing Terms Cash, Cash to New Loan
Special Listing Condition Standard
Pets Allowed Size Limit








